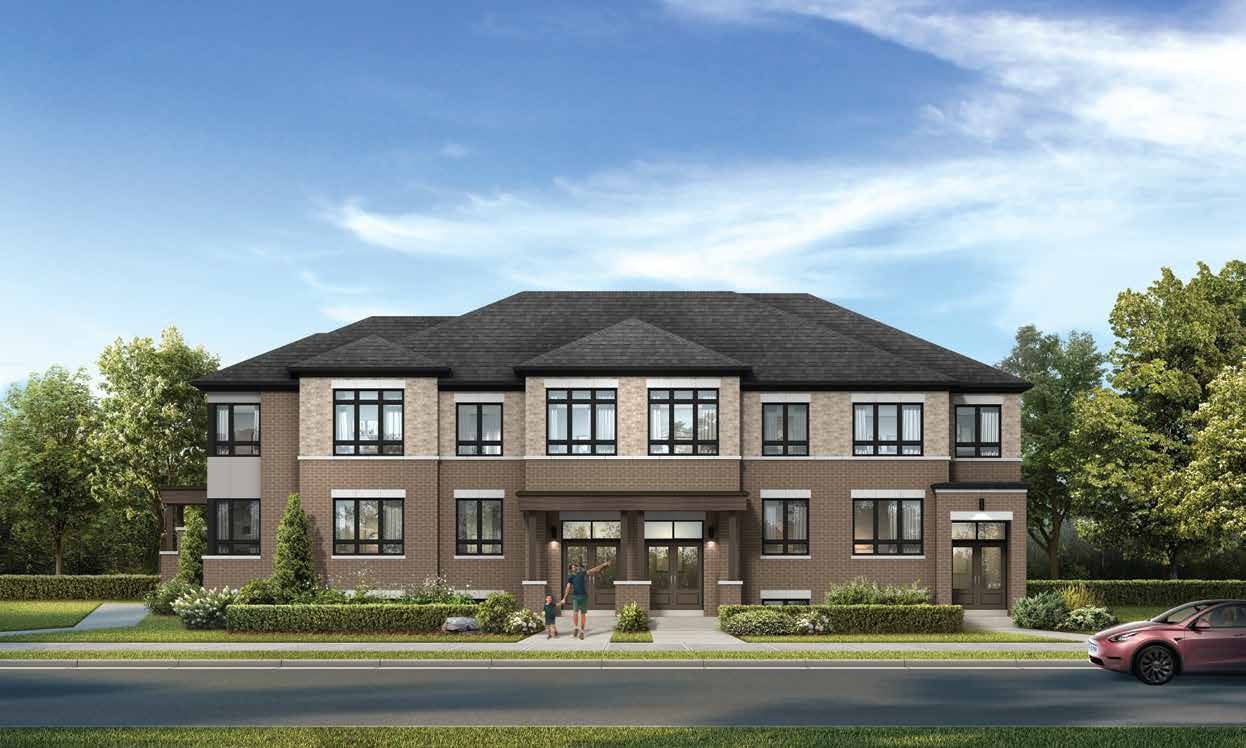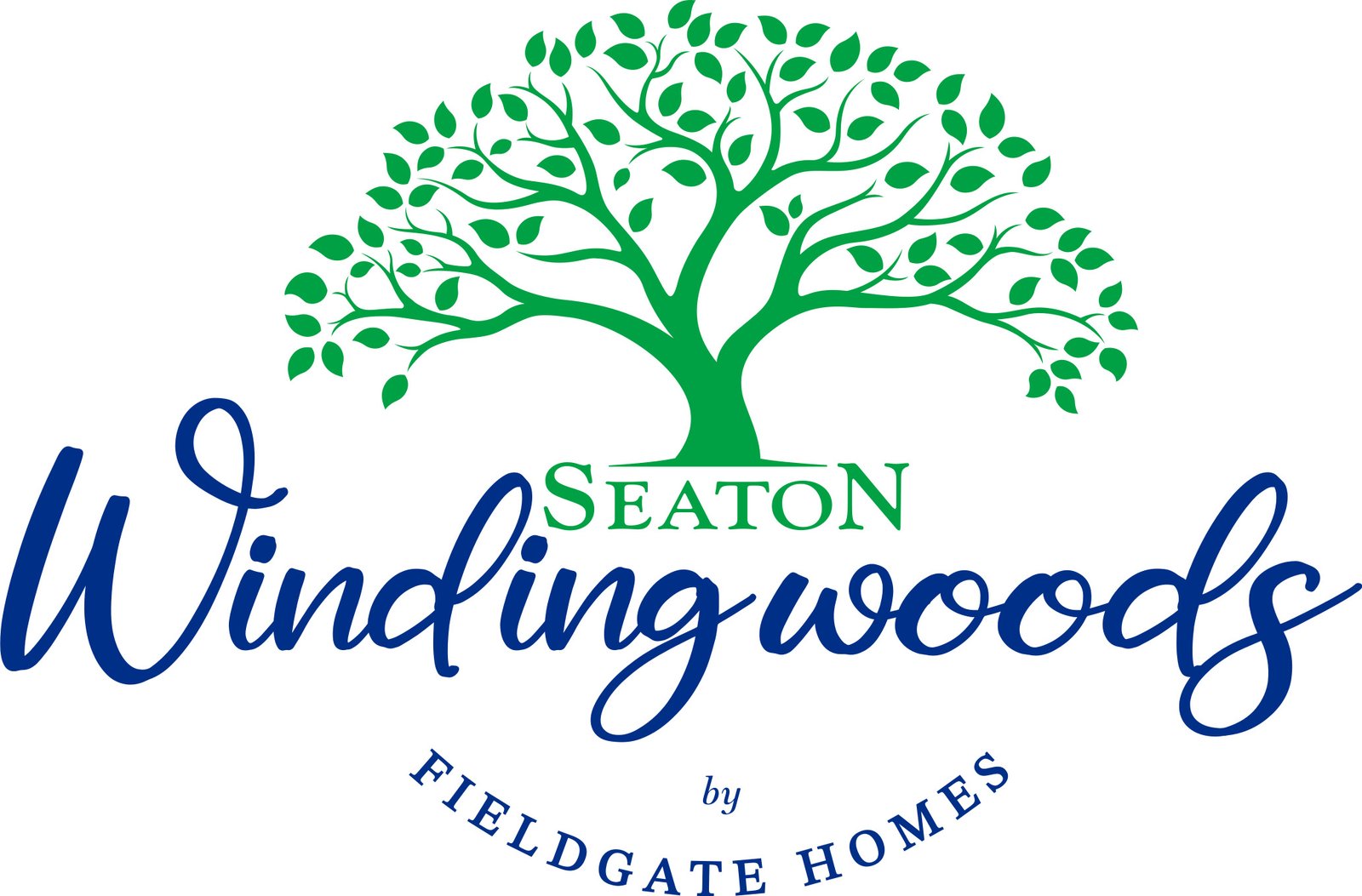Seaton Winding Woods
By Fieldgate Homes
Highlights
| Project Overview | |
|---|---|
| Project Type | Townhomes, Semis and Single Family Homes |
| City | Pickering |
| Region | Durham |
| Community Type | Master-planned Community |
| Neighborhood | Request Now |
| Project Offer | Extended Deposits |
| Builder/ Developer | Fieldgate Homes |
| Project Status | Coming Soon |
| Address | Whitevale Rd & Peter Matthews Dr Pickering, ON L1X 0J9, Canada |
| Floor Plans | |
|---|---|
| Floor Plans Count | 12 |
| Suite Size Range | 1250-3450 sqft |
| Ceiling Height | From 9'0" |
| Suite Configuration | Townhouses, Semi-detatched, Detached Homes |
| Development Snapshot | |
|---|---|
| Number of Homes | 200+ |
| Total Number of Storeys | Low Rise |
| Pricing | From $799,990 to $1,699,999 |
| Incentives | $0 Development Charges Assignment Available |
| Development Levies | Request Now |
| Assignment | Request Now |
| Price / sq ft from | Request Now |
| Est. Occupancy | 2027 |
| Deposit Structure | |
|---|---|
| Deposit | 10% Extended Deposit Structure before Occupancy |
| Features and Upgrades | |
|---|---|
| Upgrades | Request Now |
| Lot Premiums | Request Now |
| Property Tax | Request Now |
| Features | Request Now |
Seaton Winding Woods is an upcoming residential development located at the intersection of Taunton Road and Peter Matthews Drive in Pickering, Ontario. Developed by Fieldgate Homes, this community offers a harmonious blend of countryside tranquility and urban convenience, making it an ideal choice for families and individuals seeking a balanced lifestyle.
Diverse Housing Options
The development features a variety of housing types to cater to different preferences and needs. Prospective homeowners can choose from:
- Townhomes: Modern designs with spacious layouts.
- Semi-Detached Homes: Offering a balance between privacy and community living.
- Single-Detached Homes: Available on 30′ and 36′ lots, providing ample space for larger families.
Each home is thoughtfully designed with contemporary finishes and functional layouts, ensuring comfort and style for residents.
Prime Location and Connectivity
Seaton Winding Woods boasts strategic access to major transportation routes, enhancing its appeal for commuters:
- Highways: Proximity to Highway 401 and 407 facilitates easy travel to Toronto and other parts of the Greater Toronto Area (GTA).
- Public Transit: Nearby GO Transit stations offer efficient public transportation options for daily commuters.
This excellent connectivity is expected to drive demand in the area, contributing to long-term property value appreciation.
Proximity to Amenities
Residents will enjoy convenient access to a wide range of amenities:
- Shopping: Close to Pickering Town Centre, offering numerous retail options.
- Dining: A variety of local restaurants cater to diverse culinary tastes.
- Recreation: The sparkling waters of Lake Ontario and nearby parks provide opportunities for outdoor activities.
The community’s location ensures that daily necessities and leisure activities are within easy reach.
Natural Surroundings
Emphasizing a connection to nature, Seaton Winding Woods is surrounded by protected greenbelt areas on three sides. This setting offers residents:
- Scenic Trails: Ideal for walking, jogging, and cycling.
- Lush Parks: Perfect for family outings and recreational activities.
- Conservation Areas: Providing a serene environment and opportunities to observe local wildlife.
This natural backdrop promotes a tranquil lifestyle while encouraging outdoor recreation.
Family-Friendly Environment
Designed with families in mind, the community offers:
- Green Spaces: Abundant areas for children to play and families to gather.
- Playgrounds: Safe and fun environments for young residents.
- Quality Schools: Access to highly-rated educational institutions within a short drive.
These features make Seaton Winding Woods an ideal choice for families seeking a nurturing environment.
Investment Potential
Pickering is rapidly becoming a sought-after area within the GTA, with ongoing investments in infrastructure and amenities. As part of the master-planned Seaton community, Seaton Winding Woods presents early investors with an excellent opportunity to benefit from future growth and rising property values, making it appealing for both families and investors.
Seaton Winding Woods offers a unique opportunity to experience the best of both worlds: the serenity of countryside living combined with the conveniences of urban life. With diverse housing options, excellent connectivity, proximity to amenities, and a family-friendly environment, it stands as a promising choice for prospective homeowners and investors alike.
Book an Appointment

Book an Appointment

